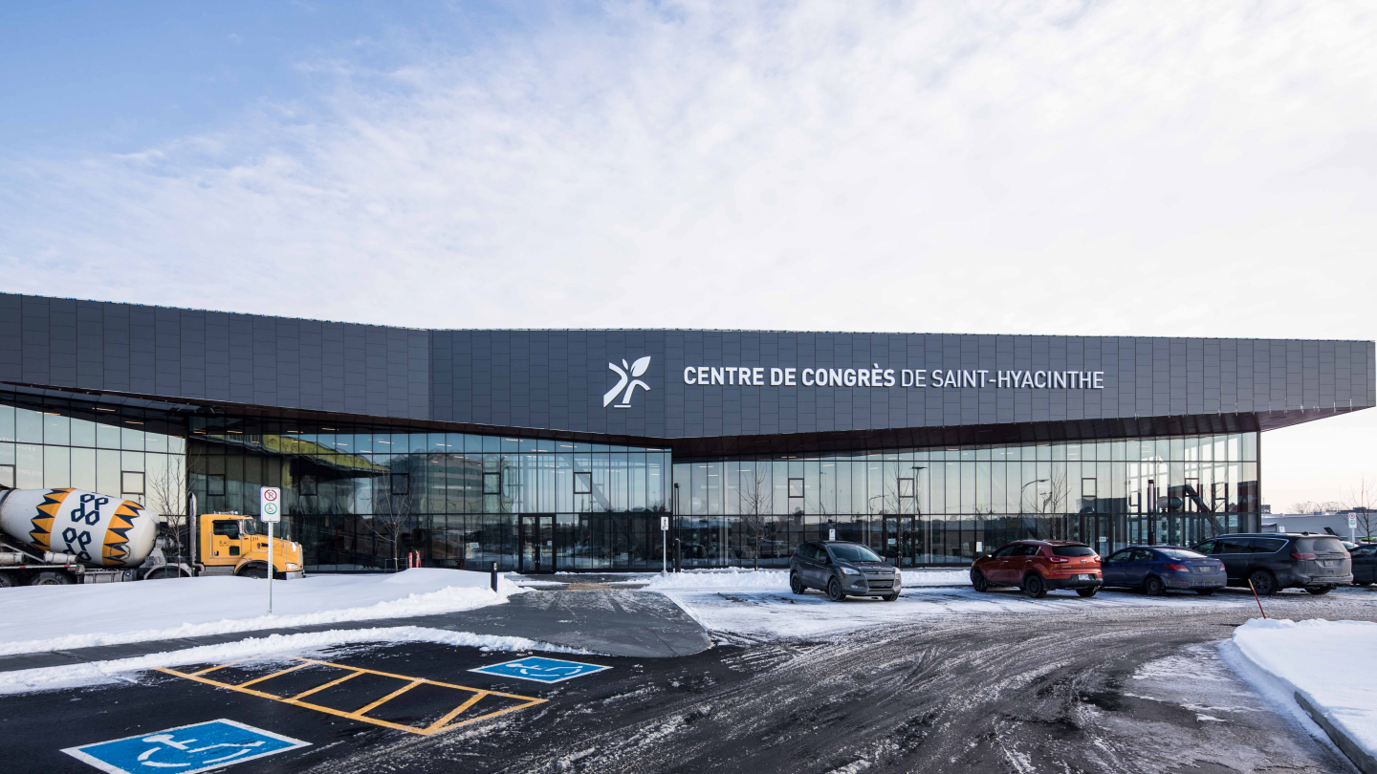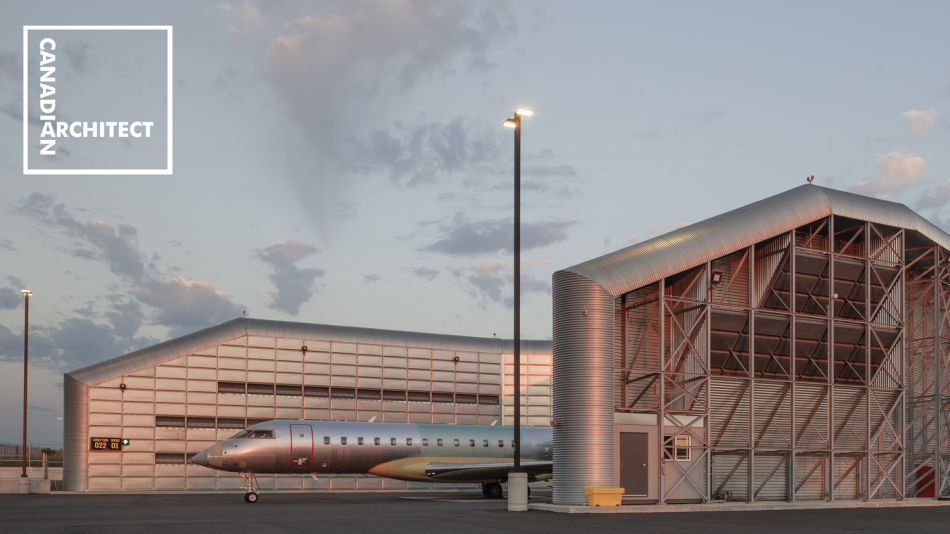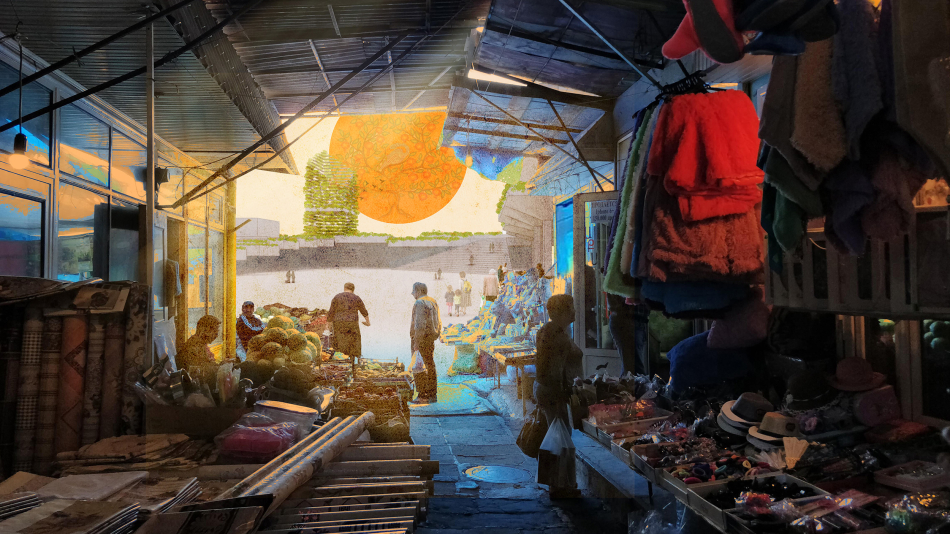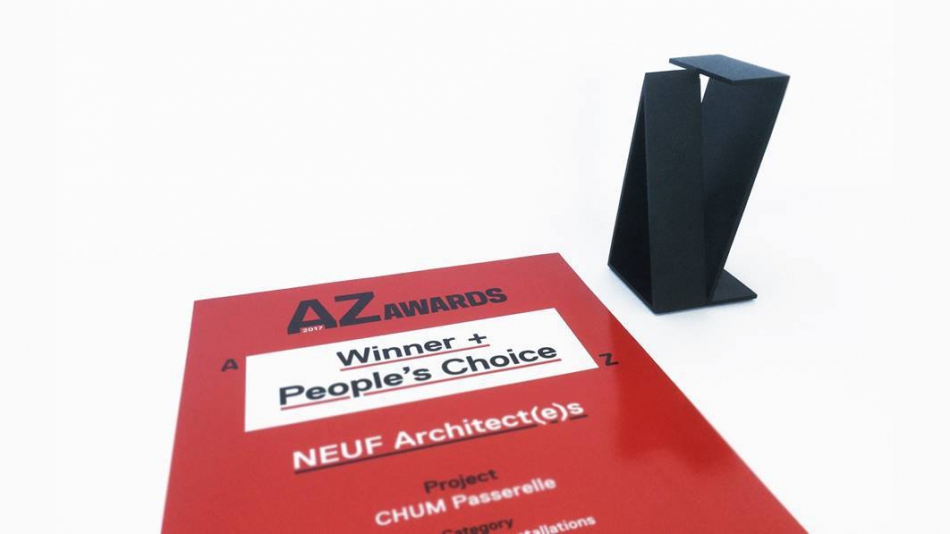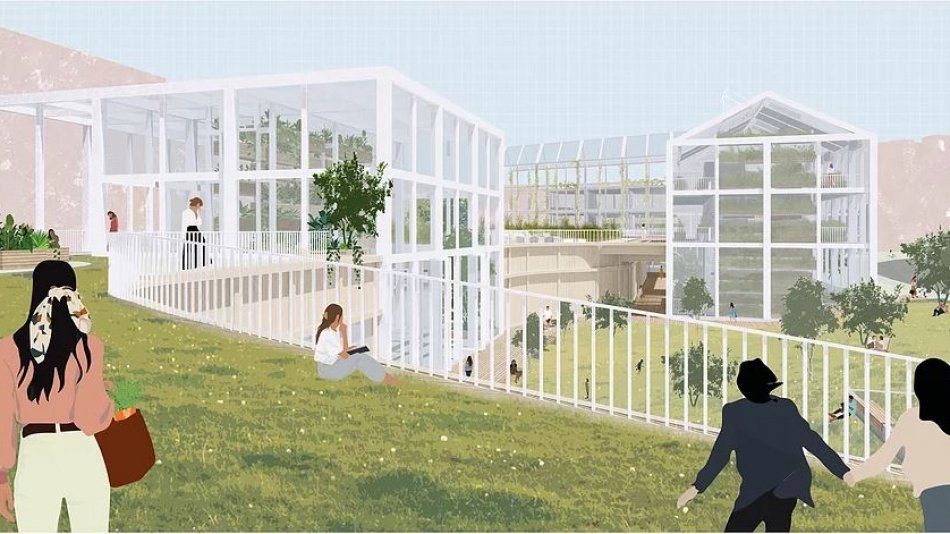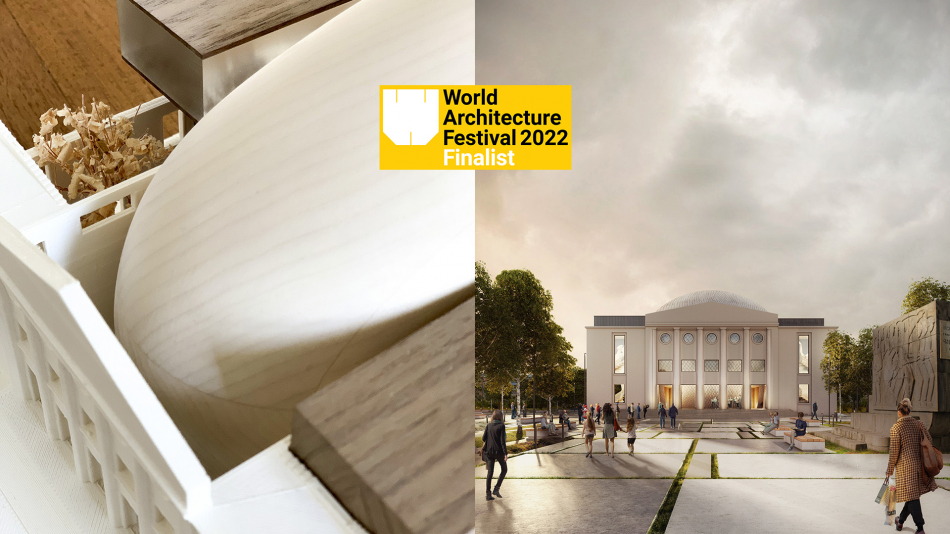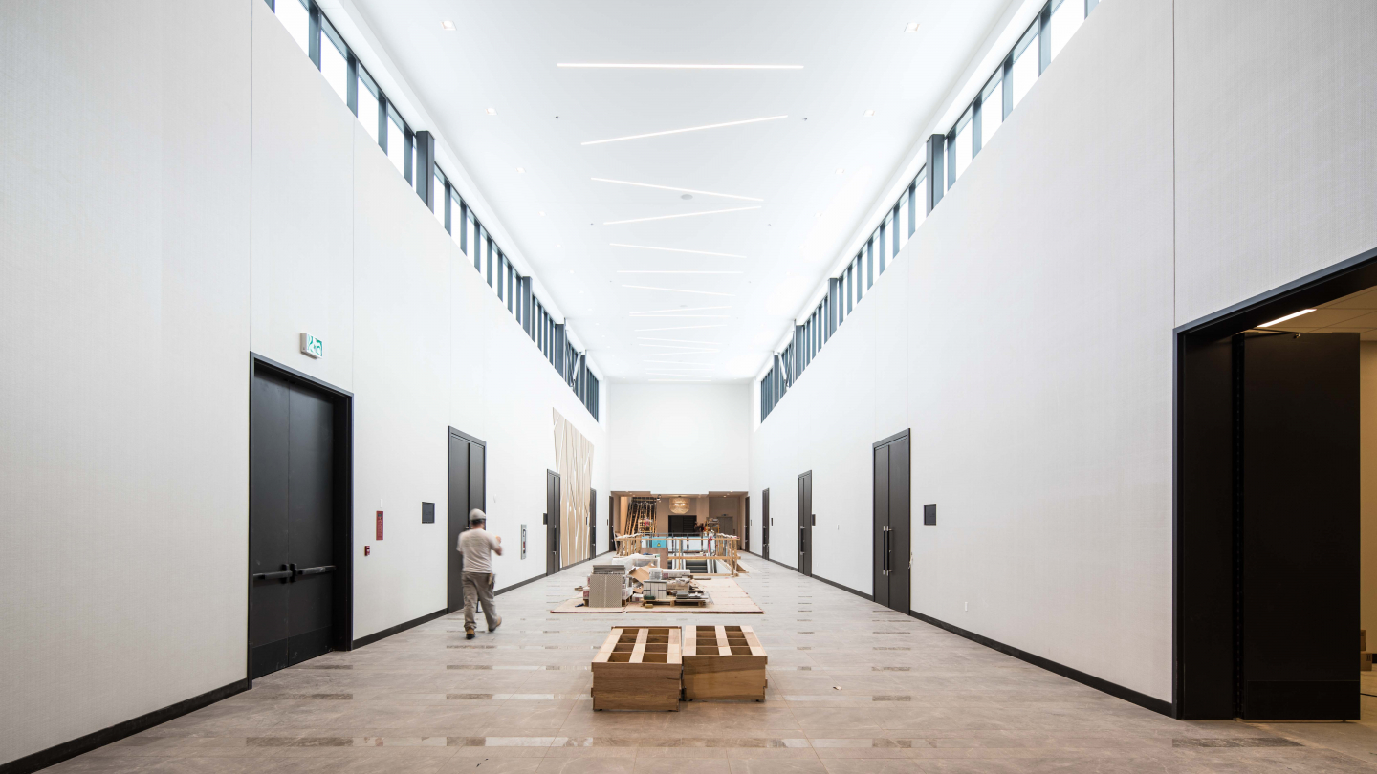
The second floor will be completed before the Holidays, and will follow during spring 2018 the delivery of the hotel as well as the skybridge linking the complex to the adjacent shopping centre. The main technical challenge in this project was the ceiling with many complex angles, extending from the exterior to the interior.
In numbers: 63 000 ft² of exhibition area, up to 33 meeting rooms, and a 2 500 seats main room.
Congratulations to the team and all our collaborators!
In numbers: 63 000 ft² of exhibition area, up to 33 meeting rooms, and a 2 500 seats main room.
Congratulations to the team and all our collaborators!
Interior Design : CAMDI design
Civil: CIMA+
MEP : Blondin Fortin & Associés (BFA)
Structure : Leroux + Cyr
